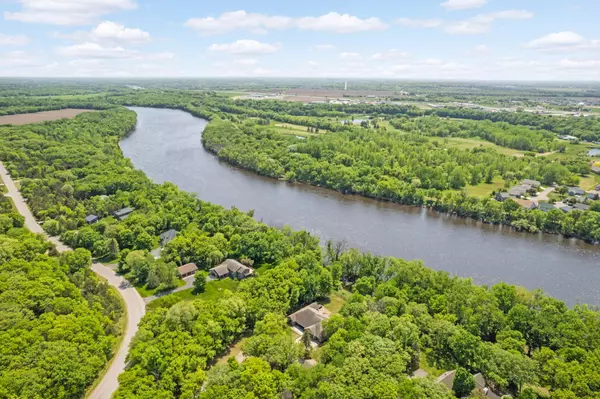$615,000
$615,000
For more information regarding the value of a property, please contact us for a free consultation.
6117 106th ST SE Clear Lake Twp, MN 55319
3 Beds
4 Baths
2,863 SqFt
Key Details
Sold Price $615,000
Property Type Single Family Home
Sub Type Single Family Residence
Listing Status Sold
Purchase Type For Sale
Square Footage 2,863 sqft
Price per Sqft $214
Subdivision River Oaks
MLS Listing ID 6378304
Sold Date 07/17/23
Bedrooms 3
Full Baths 2
Three Quarter Bath 2
Year Built 1997
Annual Tax Amount $4,704
Tax Year 2023
Contingent None
Lot Size 2.620 Acres
Acres 2.62
Lot Dimensions 197x80x464x240x469
Property Description
Executive custom built rambler on 2.6 acres on the MIssissippi River, 1 mile from Clearwater. 26x26 insulated detached garage, asphalt turn around, stamped concrete fire pit and 5' aluminum fencing around the backyard. Huge vaulted ceiling in the main living space and owner's suite. New granite countertops in the kitchen and quartz counters in the main level owner's suite. Beautiful 4 season porch with wet bar and lux vinyl flooring that overlooks the river and leads out to the exposed aggregate patio. Heated floors throughout the main and lower level, central vac and heated/insulated/newly epoxy floors in oversized attached garage. New roof will be installed prior to closing. Bus from Becker and St Cloud picks up in neighborhood. 13 month home warranty included!
Location
State MN
County Sherburne
Zoning Residential-Single Family
Body of Water Mississippi River
Rooms
Basement Block, Daylight/Lookout Windows, Drainage System, Finished, Storage Space, Sump Pump
Dining Room Breakfast Bar, Eat In Kitchen, Kitchen/Dining Room
Interior
Heating Forced Air, Radiant Floor
Cooling Central Air
Fireplaces Number 1
Fireplaces Type Gas, Living Room
Fireplace Yes
Appliance Central Vacuum, Dishwasher, Dryer, Gas Water Heater, Microwave, Range, Refrigerator, Stainless Steel Appliances, Washer, Water Softener Rented
Exterior
Garage Attached Garage, Detached, Asphalt, Garage Door Opener, Heated Garage, Insulated Garage
Garage Spaces 5.0
Fence Full, Other
Waterfront Description River Front,River View
Roof Type Asphalt
Road Frontage No
Building
Lot Description Accessible Shoreline, Corner Lot, Tree Coverage - Medium
Story One
Foundation 2397
Sewer Private Sewer, Tank with Drainage Field
Water Private, Well
Level or Stories One
Structure Type Brick/Stone,Steel Siding
New Construction false
Schools
School District St. Cloud
Read Less
Want to know what your home might be worth? Contact us for a FREE valuation!
Our team is ready to help you sell your home for the highest possible price ASAP






